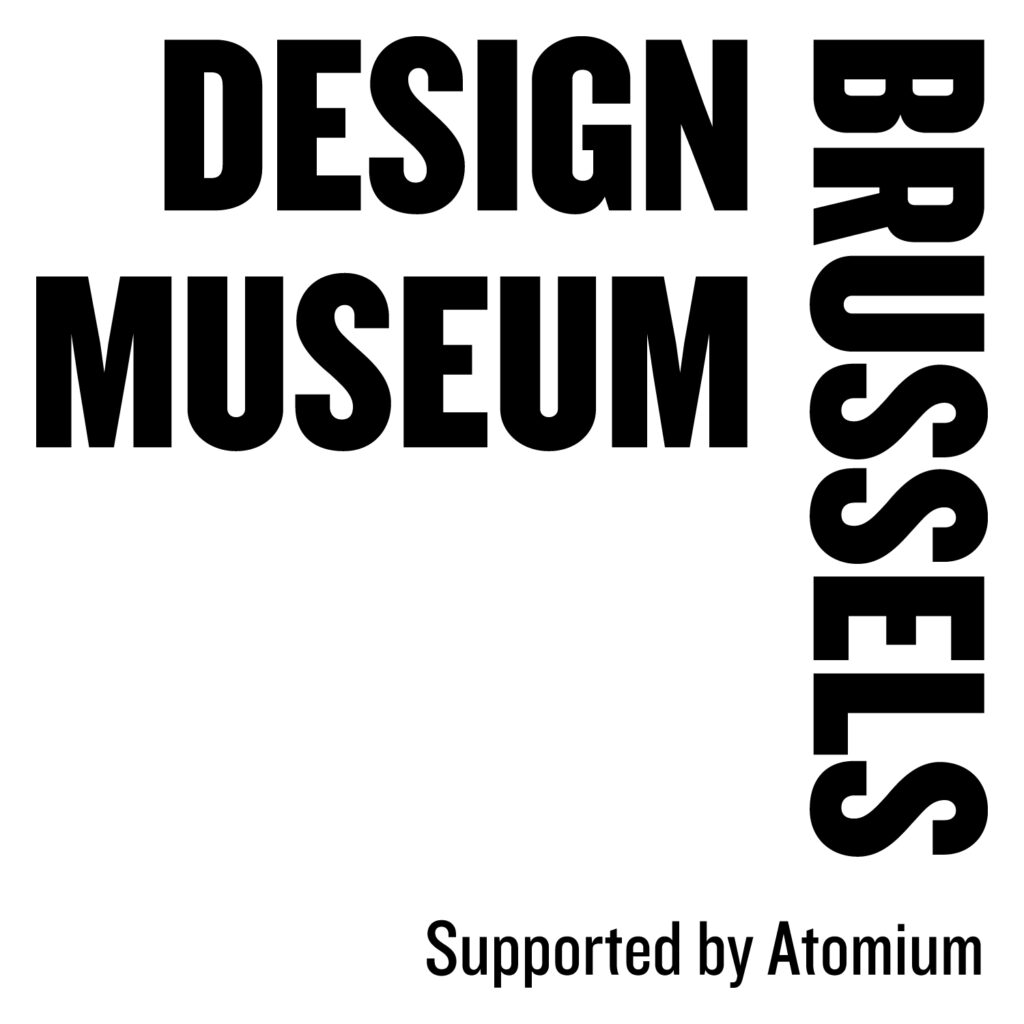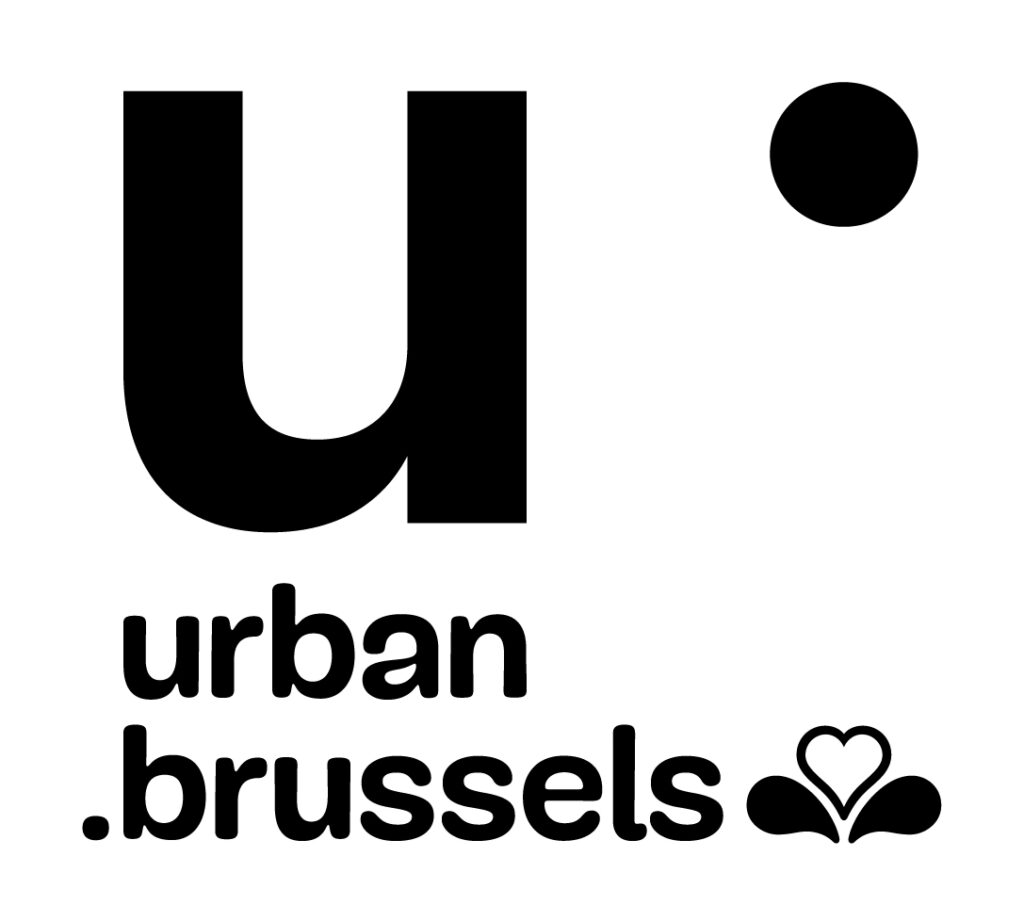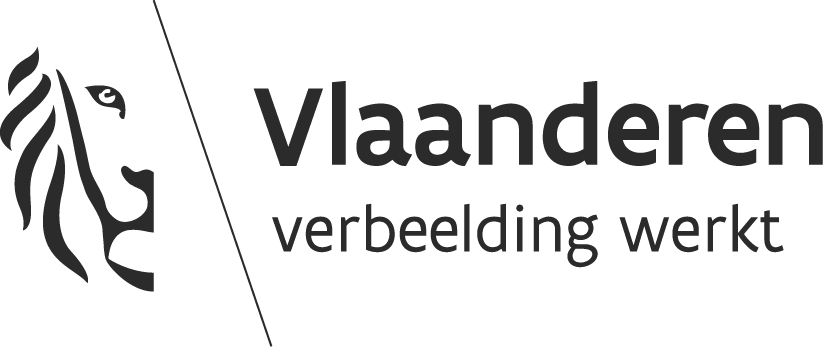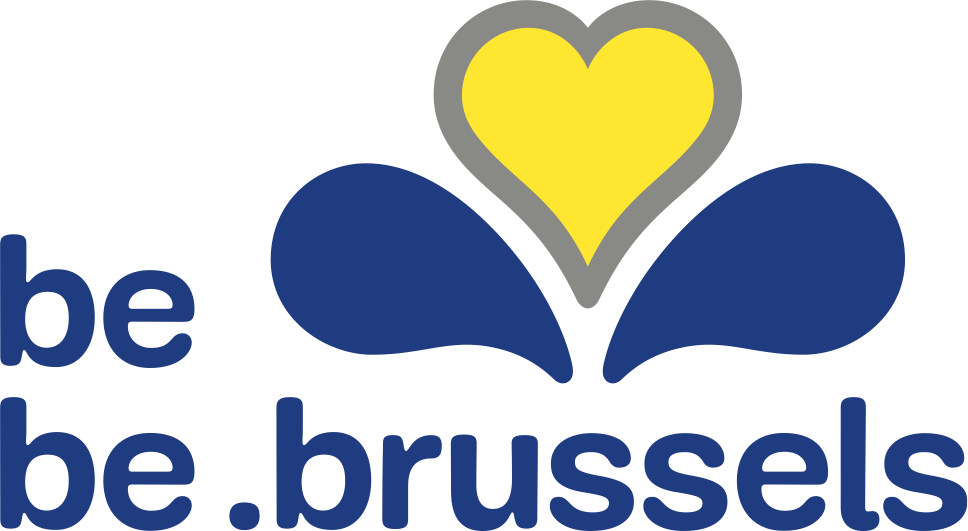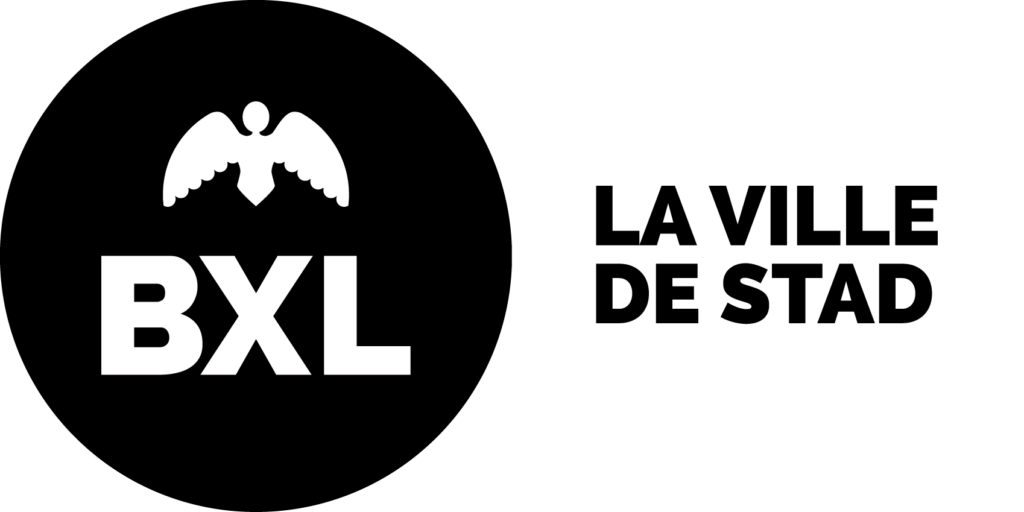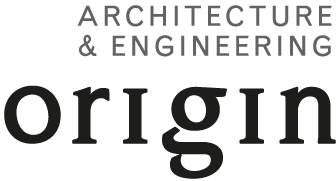
- This event has passed.
Architect’s house Vierwindenbinnenhof
Sunday 23 April 2023 All day
Willy Van Der Meeren – Léon Palm
1955
Restauration: Peter Swinnen – CRIT.
NL – Het besloten woonerf ‘Vierwindenbinnenhof’ zijn acht gegroepeerde woningen gericht op het gemeenschapsgevoel, gebouwd volgens het revolutionaire prototype van het EGKS-huis. De grote missie van Willy Van Der Meeren was een huis bouwen voor iedereen, gebouwd in een fabriek voor de prijs van een auto. Door de geprefabriceerde bouwelementen en de hoge graad van flexibiliteit waren persoonlijke variaties mogelijk. De panden ogen strak en functioneel met veel licht en zicht en met de typische optimale benutting van de ruimtes.
FR – Le clos résidentiel « Vierwindenbinnenhof » se compose de huit habitations groupées, visant à créer un sentiment de communauté. Elles sont construites selon le prototype révolutionnaire de la maison C.E.C.A. La grande mission de Willy Van Der Meeren était de concevoir une maison pour tout un chacun, construite en usine au prix d’une voiture. Grâce aux éléments préfabriqués et au haut degré de flexibilité, des variations personnelles étaient possibles. Les bâtiments dévoilent une architecture épurée et fonctionnelle associant une abondance de lumière et de visibilité ainsi qu’une utilisation optimale des espaces.
EN – The private residential yard ‘Vierwindenbinnenhof’ consists of eight grouped houses focusing on the sense of community and built according to the revolutionary prototype of the C.E.C.A. house. Willy Van Der Meeren’s great mission was to design a house for everyone, built in a factory for the price of a car. Thanks to the prefabricated components and the high degree of flexibility, personal variations were possible. The buildings look sleek and functional with lots of light and visibility, and with their typical optimal use of space.
Gids / guide: arch. Peter Swinnen/CRIT. architects
10.00 FR
11.30 EN
14.00 NL
15.30 EN
At Plaizier, you can find postcards of Willy Van der Meeren’s work.





Images:
1 © Peter Swinnen
2-5 © architectenwoning.be

