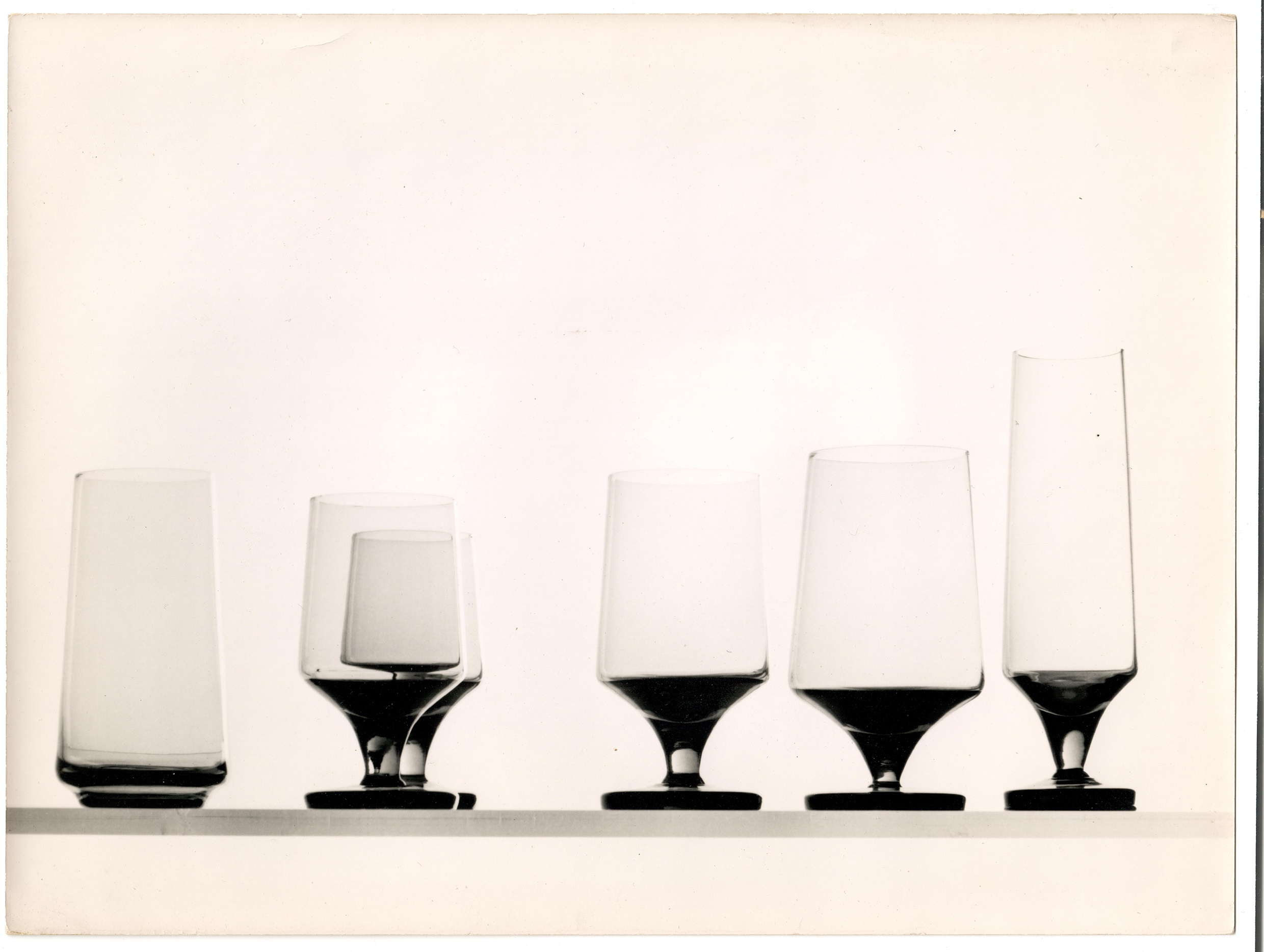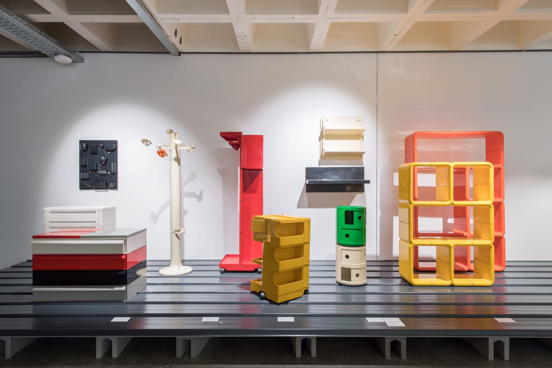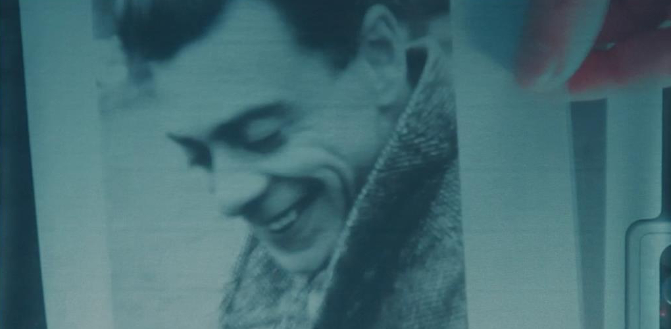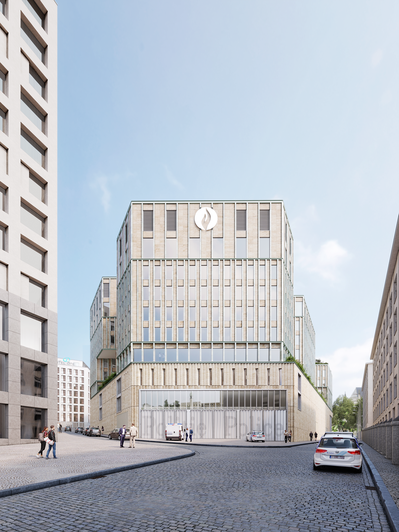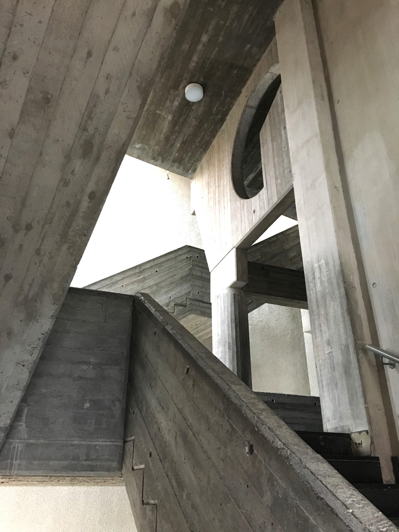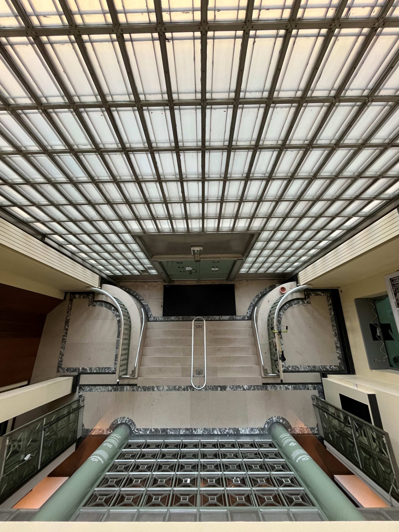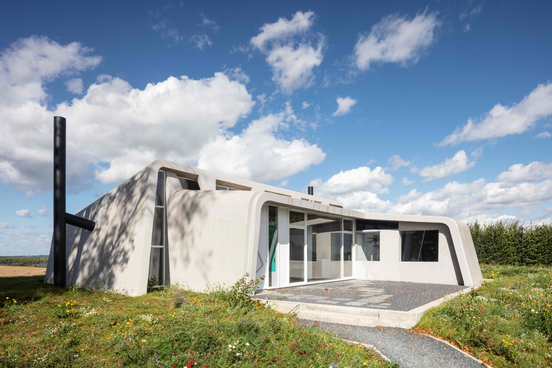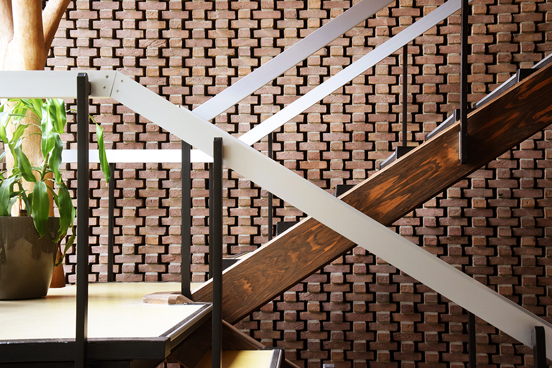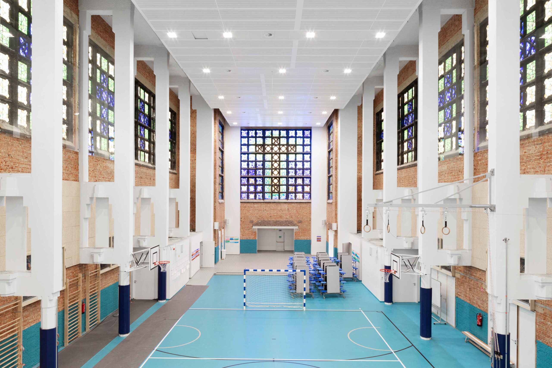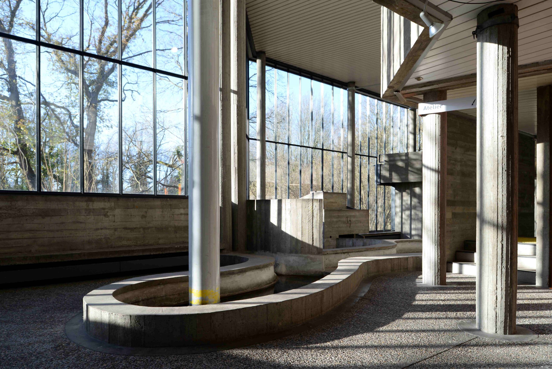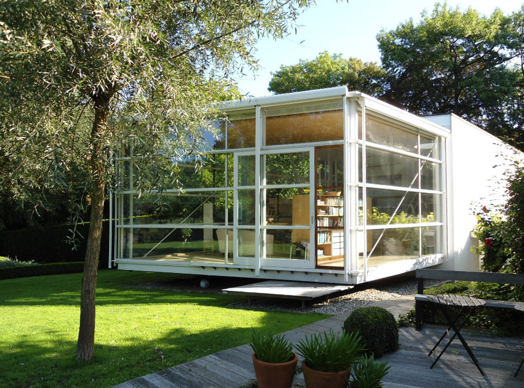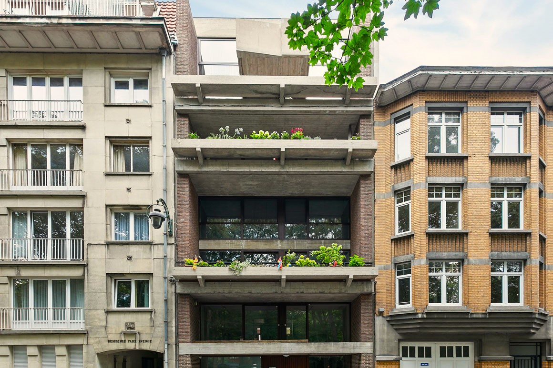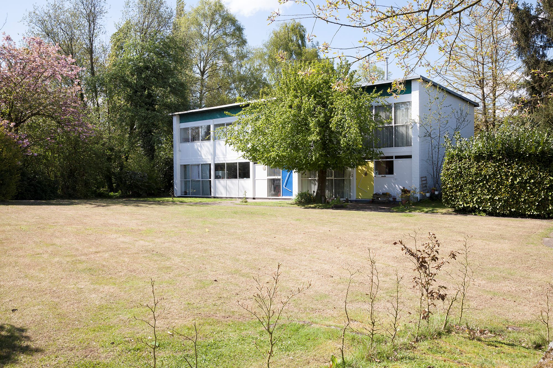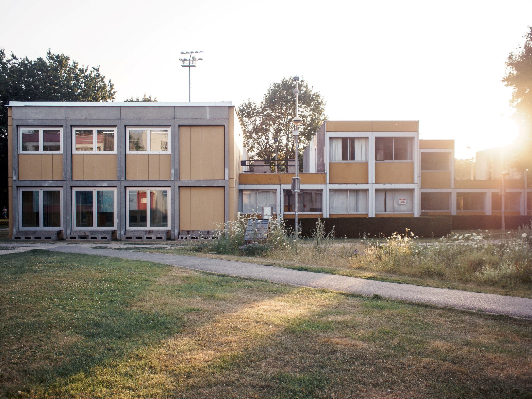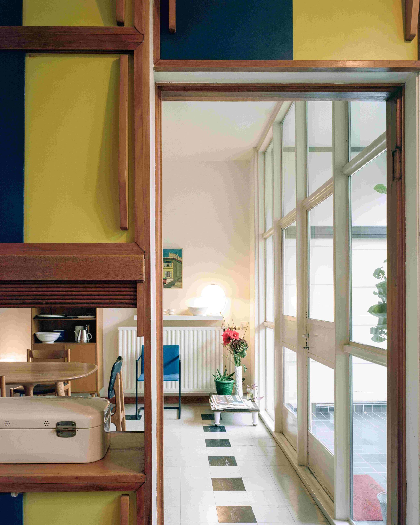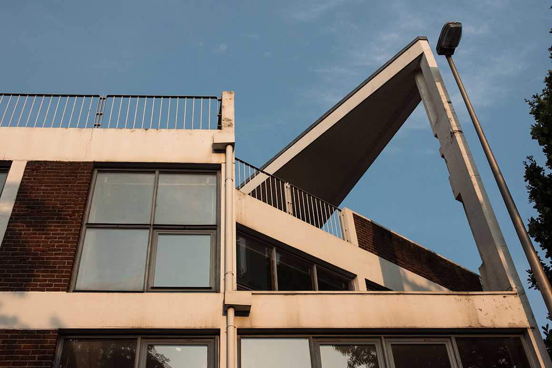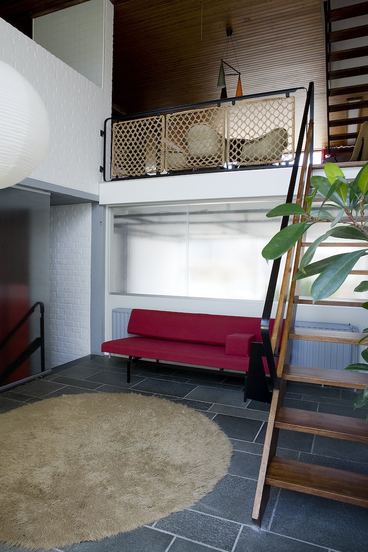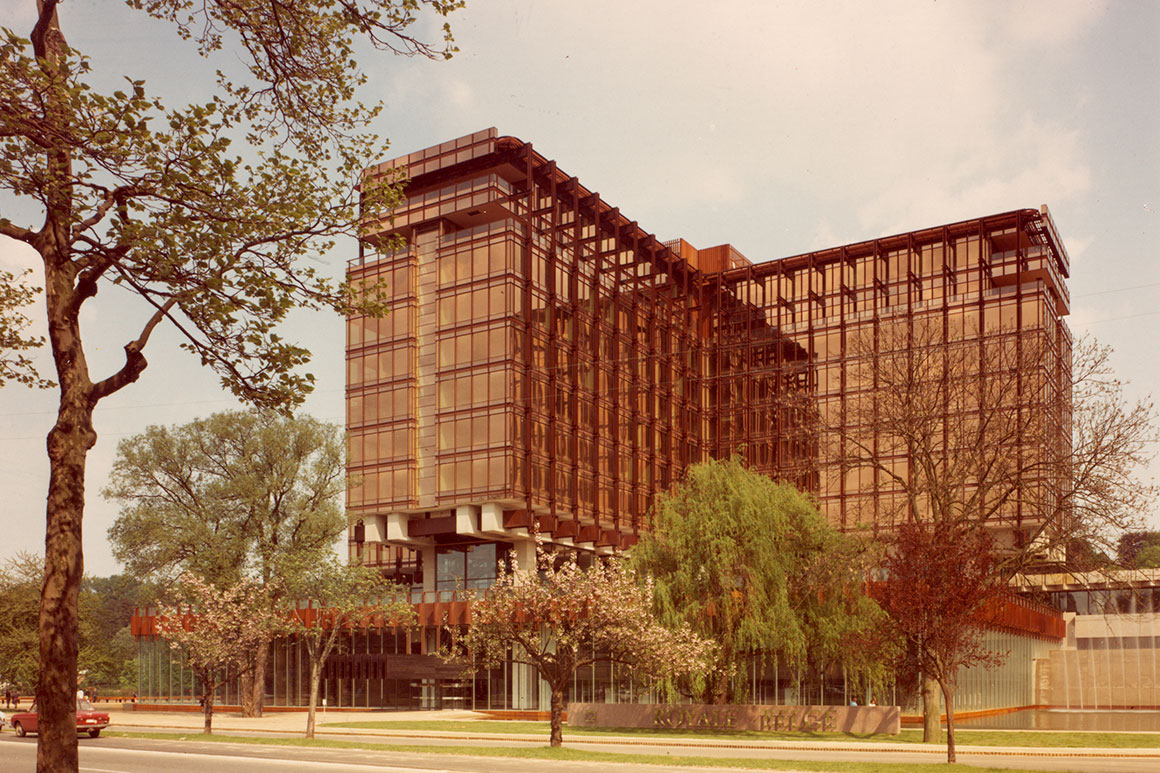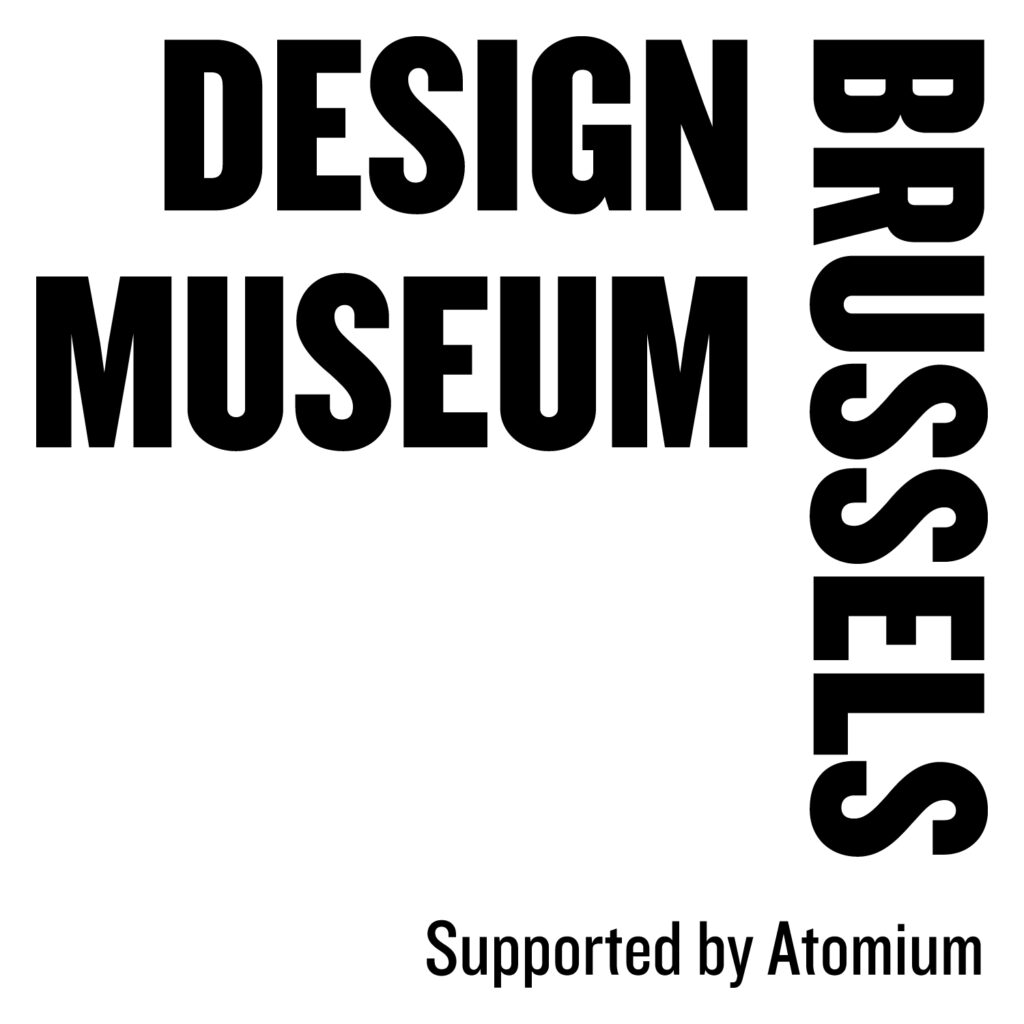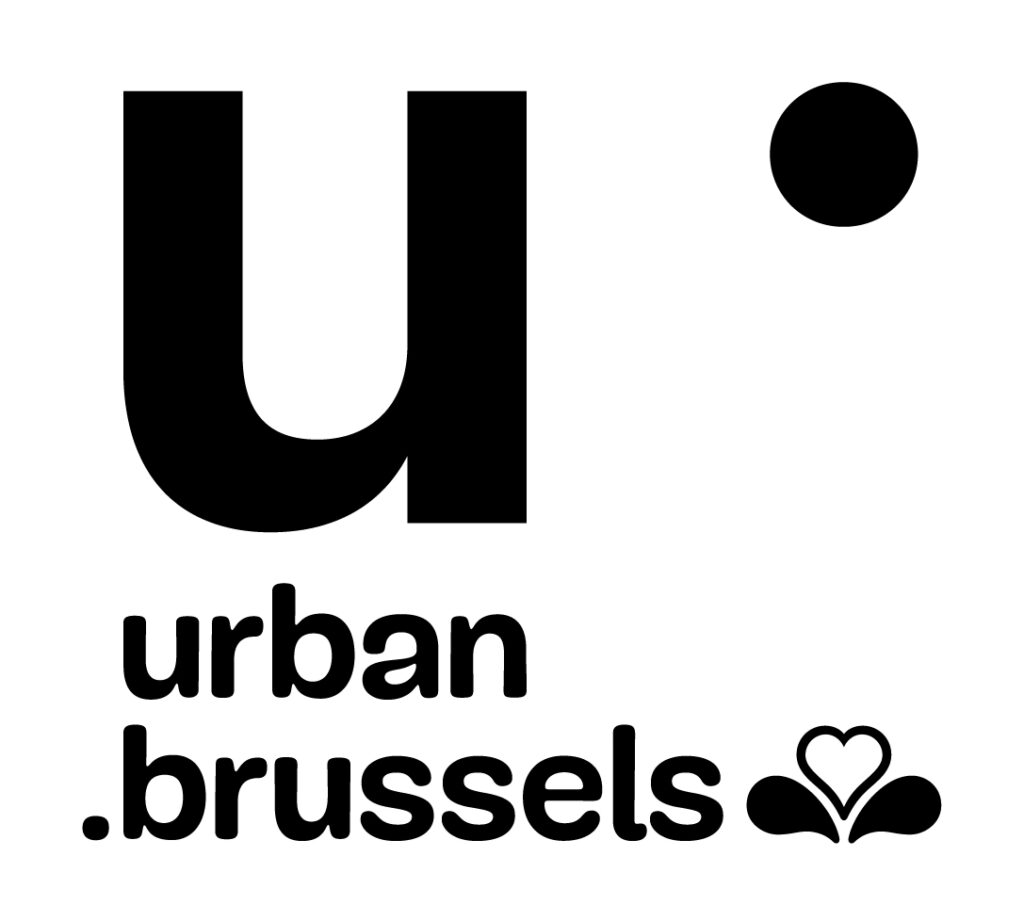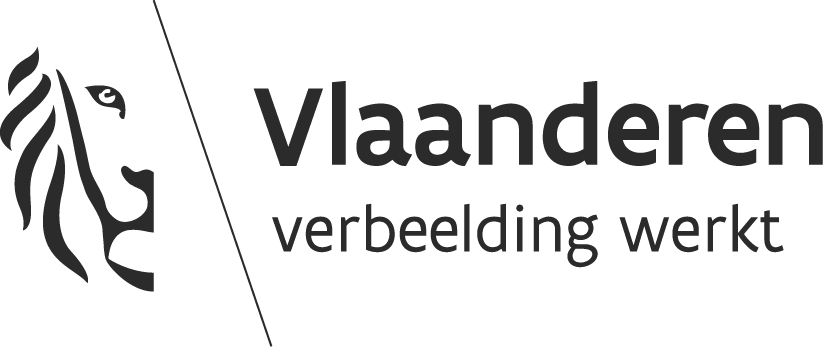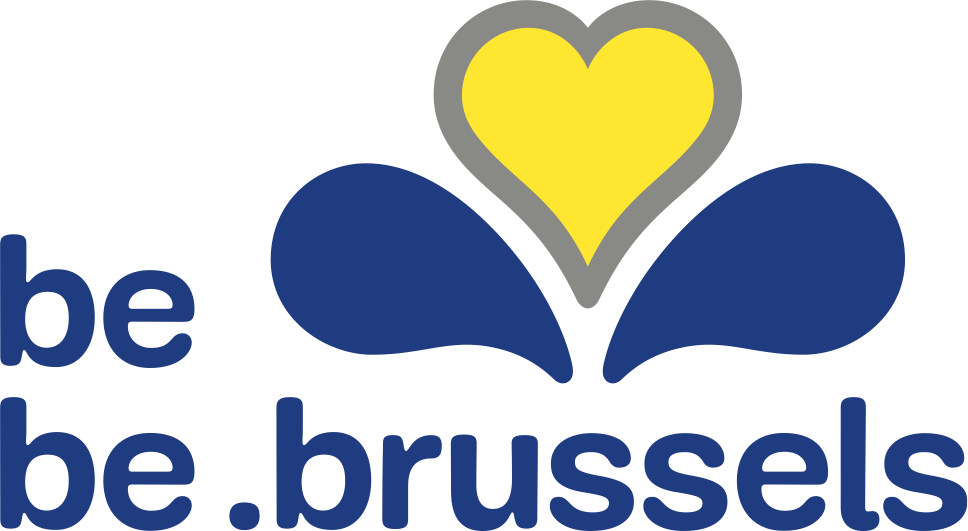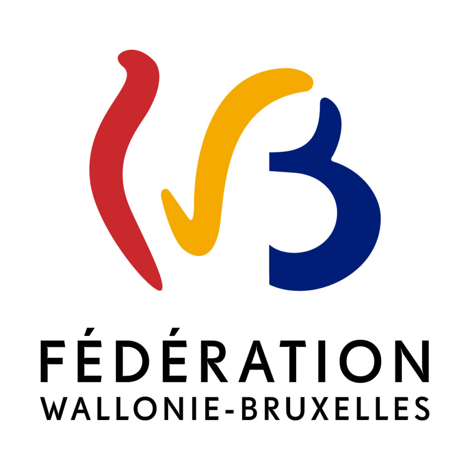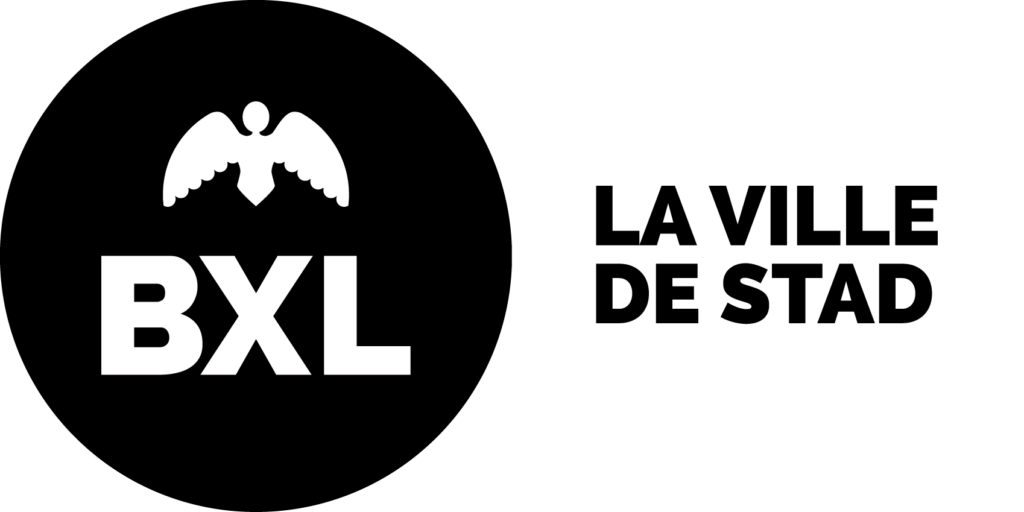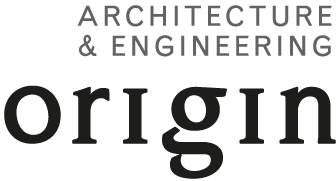Visite guidée : Exposition – Zéphir Busine, Designer
Design Museum Brussels Belgiëplein 1 Place de la Belgique, 1020 BrusselsFR - Cette exposition consacrée à Zéphir Busine (1916 – 1976) présente son travail de designer et d’artiste décorateur.
NL - Deze tentoonstelling over Zéphir Busine (1916-1976) toont zijn werk als ontwerper en decorateur.
EN - This exhibition devoted to Zéphir Busine (1916 -1976) will present his work as a designer and decorative artist.
-
Visite guidée en français avec Sylvain Busine, commissaire de l'exposition.
-
18:00 FR
Rondleiding – Design Museum Brussels
Design Museum Brussels Belgiëplein 1 Place de la Belgique, 1020 BrusselsNL - De rondleiding in het Design Museum Brussels spitst zich toe op het belang van 'the Plastic Design Collection', de collectie van belgisch design ('belgisch design belge') en brengt een kort bezoek aan de tentoonstelling ‘Zéphir Busine, designer’.
FR - La visite guidée au Design Museum Brussels permettra de découvrir l'importante 'the Plastic Design Collection' et la collection de design belge ("belgisch design belge"), et fera aussi une incursion dans l'exposition temporaire "Zéphir Busine, designer".
EN - The guided tour at the Design Museum Brussels focuses on the relevance of 'the Plastic Design Collection', the belgian design Collection ('belgisch design belge') and makes a brief visit to the exhibition 'Zéphir Busine, designer'.
-
18.00 NL
A night of films dedicated to Willy Van Der Meeren!
Design Museum Brussels Belgiëplein 1 Place de la Belgique, 1020 BrusselsNL – De BBMA toont verschillende films waarin Willy Van Der Meeren in de context van een tijdsgeest geplaatst wordt met collega-architecten: Jean Prouvé, Maxime Brunfaut, Lucien-Jacques Baucher,...
FR – La BBMA présente plusieurs films situant Willy Van Der Meeren dans le contexte d'un zeitgeist avec ses collègues architectes: Jean Prouvé, Maxime Brunfaut, Lucien-Jacques Baucher,...
EN – The BBMA presents several films that place Willy Van Der Meeren in the context of a zeitgeist with his colleague architects: Jean Prouvé, Maxime Brunfaut, Lucien-Jacques Baucher,...
-
19.15 NL/FR
de Ligne building – Police Tower
de Ligne rue de la Banque 7 Bankstraat, 1000 BrusselsNL - Dit driehoekig voormalig bankgebouw is in de jaren 1970 ontworpen door Marcel Lambrichs in een doorgedreven functionalistische stijl.
FR - Cette ancienne banque, au singulier plan triangulaire, a été conçue dans les années '70 par Marcel Lambrichs, dans un style résolument fonctionnaliste.
EN - This triangular former bank building was designed in the 1970s by Marcel Lambrichs in a sophisticated functionalist style.
-
18.00 FR / 19.00 EN / 20.00 NL
Passage 44 – Campus 44
Passage 44 – Campus 44 hoek/coin/corner boulevard du Jardin Botanique/Kruidtuinlaan - boulevard Pachéco/Pachecolaan, 1000 BrusselsNL - Het voormalig Gemeentekrediet met de aansluitende Passage 44, is een ontwerp op een sokkel met een parking, de Mediathèque (tot in 2013), een winkelgalerij, een auditorium.
FR - L'ancien Crédit Communal, avec le Passage 44 adjacent, se caractérise par un vaste socle qui accueille un parking, la Médiathèque (jusqu'en 2013), une galerie commerciale et un auditorium.
EN - The former Crédit Communal/Gemeentekrediet building with the adjacent Passage 44 is constructed on a pedestal with parking lot, the “Mediathèque” (until 2013), shopping gallery, and auditorium.
-
18.00 EN / 18.00 NL / 19.30 FR / 19.30 EN
Forum Jean Cosse
Forum Jean Cosse Ierlandstraat 58 rue d'Irlande, 1060 Sint-Gillis / Saint-GillesNL – Deze postmodernistische school van 1989 met op de hoek een opmerkelijke portiek, integreert zich perfect in de architecturale context van Sint Gillis en is representatief voor de architectuur trend van eind jaren 1980.
FR - Cette école de style postmoderne, caractérisée par son porche d'entrée en coin, est pleinement représentative de l'architecture de la fin des années '80, tout en s'intégrant parfaitement dans l'identité architecturale de Saint-Gilles.
EN - This postmodernist school built in 1989 with a remarkable porch on the corner, perfectly integrates into the architectural context of Saint Gillis and is representative of the architecture trend of the late 1980s.
-
18.00 NL / 18.00 FR / 19.30 EN
National Bank of Belgium – Counter Hall and Printing Office
National Bank of Belgium – Counter Hall and Printing Office de Berlaimontlaan 3 boulevard de Berlaimont, 1000 BrusselsNL - Aansluitend met de ontwikkeling van de Noord-Zuidverbinding engageerde de Nationale Bank van België zich om haar nieuwe kantoren op te trekken aan de Berlaimontlaan.
FR - À l'occasion du développement de la Jonction Nord-Midi, la Banque Nationale s'est fait construire de nouveaux bureaux sur le boulevard de Berlaimont.
EN - Following the development of the North-South junction, the National Bank of Belgium committed itself to building its new offices on boulevard de Berlaimontlaan.
-
18.00 FR / 18.00 EN / 19.30 NL / 19.30 EN
Roelants house
Roelants house Oude Brusselsestraat 15, 1750 Sint-Martens-LennikNL - Deze betonnen ‘bunker’ is gebouwd voor Maurice Roelants, schrijver, dichter en conservator van Gaasbeek, bovenop de Tomberg met een prachtig uitzicht op de landelijke omgeving.
FR - Ce "bunker" en béton a été construit pour Maurice Roelants, écrivain, poète et conservateur du Château de Gaasbeek.
EN - This concrete ‘bunker’ was built for Maurice Roelants (writer, poet and curator of Gaasbeek) on top of the Tomberg with a beautiful view on the rural surroundings.
-
11.00 EN / 12.30 EN / 14.00 NL / 16.00 FR
Former offices of the architects Raoul J. Brunswyck & Odon Wathelet
Former offices of the architects R.J. Brunswyck & O. Wathelet de Villegaslaan 31 Avenue de Villegas, 1083 GanshorenNL - In 1965 ontwierpen de architecten hun nieuwe kantoren op nummer 31 van de Villegaslaan.
FR - En 1965, les architectes ont érigé leurs nouveaux bureaux au numéro 31 de l'avenue de Villegas.
EN - In 1965, the architects designed their new offices at number 31 of avenue de Villegaslaan.
-
10.00 NL / 13.00 EN / 15.00 FR
Porta 1070 Tienerschool
Porta 1070 Tienerschool Ninoofsesteenweg 369 Chaussee de Ninove, 1070 AnderlechtNL - In 2016 kwam er een einde aan de parochie van Scheut en zo kwam de allereerste tienerschool in de voormalige Sint-Vincentiuskerk.
FR - En 2016, la paroisse de Scheut a été dissoute, et dans l'ancienne église Saint-Vincent a été aménagée une école pour les 10-14 ans, la première en Belgique.
EN - In 2016, the parish of Scheut came to a close, and this is when the very first teenagers’ school saw the light of day in the former St. Vincent’s church.
-
10.00 FR / 11.30 NL / 14.00 EN / 15.30 EN
Westrand cultural centre
Westrand cultural centre Kamerijklaan 46, 1700 DilbeekNL - Het brutalistisch gebouwencomplex ademt een expressieve vormentaal uit.
FR - Ce complexe brutaliste fait preuve d'une profonde expressivité.
EN - The brutalist building complex exudes an expressive formal language.
-
10.00 NL / 11.30 FR / 14.00 EN / 15.30 NL
The Vanderpooten and Broekaert-Vanderpooten houses
The Vanderpooten and Broekaert-Vanderpooten houses Levoldlaan 16, 1700 DilbeekNL - De woning Vanderpooten is gebouwd in opdracht van de voormalige directeur van cultuurcentrum Westrand.
FR - La maison Vanderpooten était une commande de l'ancien directeur du centre culturel "Westrand".
EN - The Vanderpooten house was commissioned by the former director of Westrand Cultural Centre.
-
10.00 EN / 11.30 NL / 14.00 FR
Caulier duplex architect’s house
Caulier duplex architect’s house Landsroemlaan 10 Avenue des Gloires Nationales, 1081 KoekelbergNL - Dit sixties duplex-penthouse heeft nog een originele leefruimte en keuken.
FR - Ce penthouse en duplex, datant des années '60, dispose encore de son salon et de sa cuisine d'origine.
EN - This sixties duplex penthouse still has an original living area and kitchen.
-
10.00 EN / 11.30 FR / 14.00 EN / 15.30 NL
Architect’s house Vierwindenbinnenhof
Architect’s house Vierwindenbinnenhof Vierwindenbinnenhof 1-8, 3080 TervurenNL - Het besloten woonerf ‘Vierwindenbinnenhof’ zijn acht gegroepeerde woningen gericht op het gemeenschapsgevoel.
FR - Le clos résidentiel « Vierwindenbinnenhof » se compose de huit habitations groupées, visant à créer un sentiment de communauté.
EN - The private residential yard ‘Vierwindenbinnenhof’ consists of eight grouped houses focusing on the sense of community and built according to the revolutionary prototype of the C.E.C.A. house.
-
10.00 FR / 11.30 EN / 14.00 NL / 15.30 EN
Student houses of the VUB
Student houses of the VUB Pleinlaan 2 Boulevard de la Plaine, 1050 Elsene / IxellesNL - In het begin van de jaren 1970 ontwierp Willy Van Der Meeren 352 studentenwoningen in het hart van de campus van de Vrije Universiteit Brussel (VUB) in Elsene.
FR - Au début des années 1970, Willy Van Der Meeren conçoit 352 résidences étudiantes au cœur du campus de la Vrije Universiteit Brussel (VUB) à Ixelles.
EN - In the early 1970s, Willy Van Der Meeren designed 352 student houses, in the heart of the campus of the Vrije Universiteit Brussel (VUB) in Ixelles.
-
10.00 EN / 12.00 NL / 16.00 FR
Moreau house
Moreau house Adrien Bayetlaan 11 Avenue Adrien Bayet, 1020 Laken / LaekenNL - Deze woning van Willy Van Der Meeren is gebouwd met de actieve inbreng van de opdrachtgever.
FR - La construction de cette habitation de Willy Van Der Meeren a bénéficié de la participation active du maître d’ouvrage.
EN - This house by Willy Van Der Meeren was built with the active input of the client.
-
10.00 NL / 11.00 EN / 12.00 FR
Verhaegen house
Verhaegen house Pater de Dekenstraat 38 Rue Père de Deken, 1040 EtterbeekNL - Op dit ondankbare hoekperceel bouwde de architect een woning voor een kroostrijk gezin met een advocatenkantoor op de gelijkvloerse verdieping.
FR - L’architecte est parvenu à construire, sur cette parcelle d’angle ingrate, une maison destinée à une famille nombreuse avec un bureau d’avocat au rez-de-chaussée.
EN - On this seemingly thankless corner plot, the architect built a home for a large family, which also accommodated a law firm on the ground floor.
-
10.00 NL / 11.30 EN / 14.00 EN / 15.30 FR
Weyers house
Weyers house Jean de Bolognelaan 62 Avenue Jean de Bologne, 1020 Laken/ LaekenNL - Deze modernistische woning van Willy Van Der Meeren en Léon Palm is gebouwd in opdracht van de familie Weyers. Hij was fotograaf en had zeven kinderen.
FR - Cette maison moderniste de Willy Van Der Meeren et Léon Palm voit le jour à la demande de la famille Weyers. Il était photographe et avait sept enfants.
EN - This modernist house by Willy Van Der Meeren and Léon Palm was commissioned by the Weyers family. He was a photographer and had seven children.
-
10.00 EN / 11.30 EN / 14.00 FR / 15.30 NL
Former “La Royale Belge” – Mix
NL - Het perfect kruisvormige gebouw in Cortenstaal met een compleet beglaasde sokkel wekt de indruk dat het op het water drijft.
FR - Le bâtiment en acier Corten en forme de croix parfaite avec un socle entièrement vitré donne l’impression de flotter sur l’eau.
EN - The perfectly cross-shaped building in Corten steel with a fully glazed base gives the impression that the structure floats on the water.
-
18.00 NL / 18.00 FR / 19.30 EN / 19.30 FR
